Ridge Hollow Apartments - Apartment Living in Lincoln, NE
About
Welcome to Ridge Hollow Apartments
5851 N 23rd Street Lincoln, NE 68521P: 402-382-4624 TTY: 711
F: 402-435-2960
Office Hours
Monday through Friday: 9:00 AM to 5:00 PM. Saturday and Sunday: By Appointment Only.
Located in a quiet neighborhood in northwest Lincoln, Nebraska is Ridge Hollow Apartments. Our community is in a prime area near fine schools, dining, and shopping. With easy access to Interstate 80 and Highway 6, you are just minutes from the University of Nebraska, a short drive away from downtown Lincoln, and within close proximity to scenic parks and fun entertainment. If convenience and location are important factors of your lifestyle, you have come to the right place!
Choose any of our four exceptional floor plans with one, two, and three bedroom options. Each of our custom homes includes excellent standard features that you deserve. Enjoy meal preparation in your all-electric, eat-in kitchen with dishwasher and microwave. Feel the comfort of central air and heating and plush carpeting. Come to appreciate the convenience of spacious closets and the luxury of a personal patio or deck. We offer a stylish, comfortable atmosphere that is sure to please.
We know there is no place like home and are proud to offer great community amenities to enhance your everyday. Relish the views of our beautiful, lush landscaping while the little ones play in the children’s area. Finish your day effortlessly with an on-site laundry facility, and then invite friends to shoot hoops on the basketball court. We have something for everyone, including your furry friends, so be sure to bring them along. Schedule a tour today and experience the very best at Ridge Hollow Apartments.
Floor Plans
1 Bedroom Floor Plan
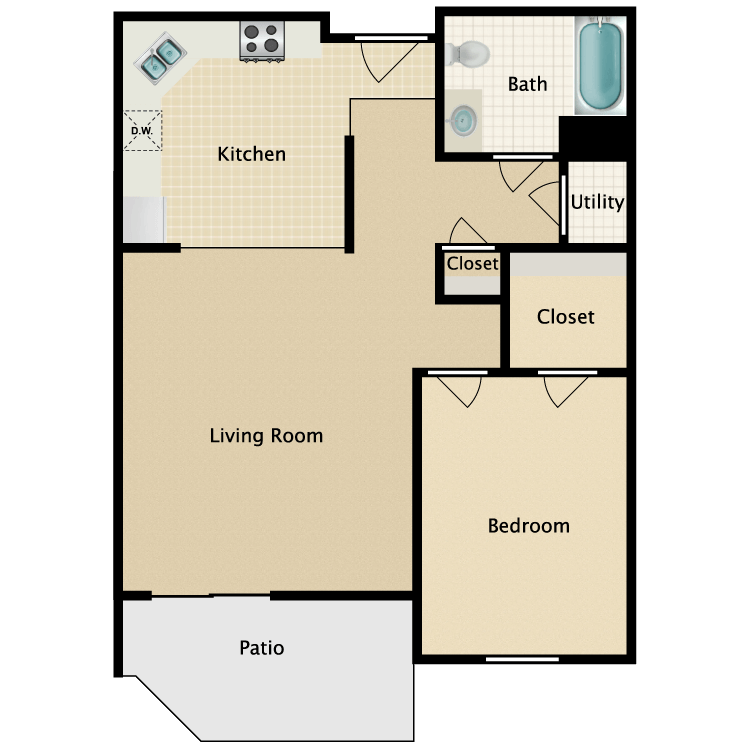
One Bedroom One Bath
Details
- Beds: 1 Bedroom
- Baths: 1
- Square Feet: 678
- Rent: From $895
- Deposit: Call for details.
Floor Plan Amenities
- All-electric Kitchen
- Cable Ready
- Carpeted Floors
- Central Air and Heating
- Disability Access
- Dishwasher
- Eat-in Kitchen
- Microwave
- Mini Blinds
- Personal Patio or Deck
- Spacious Closets
- Spacious Floor Plans
* In Select Apartment Homes
2 Bedroom Floor Plan
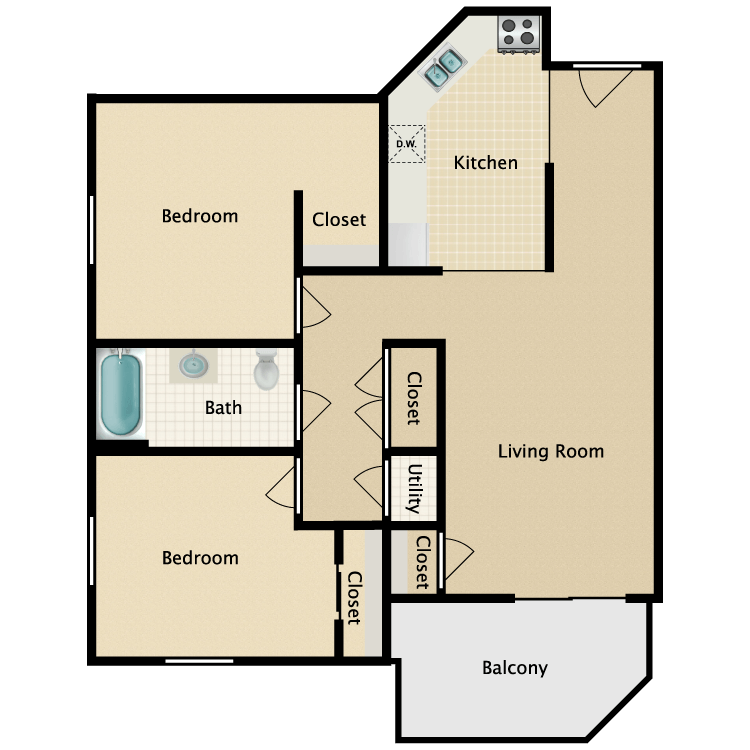
Two Bedroom One Bath
Details
- Beds: 2 Bedrooms
- Baths: 1
- Square Feet: 856-950
- Rent: $990-$1020
- Deposit: Call for details.
Floor Plan Amenities
- All-electric Kitchen
- Cable Ready
- Carpeted Floors
- Central Air and Heating
- Disability Access
- Dishwasher
- Eat-in Kitchen
- Microwave
- Mini Blinds
- Personal Patio or Deck
- Spacious Closets
- Spacious Floor Plans
- Washer and Dryer Connections
* In Select Apartment Homes
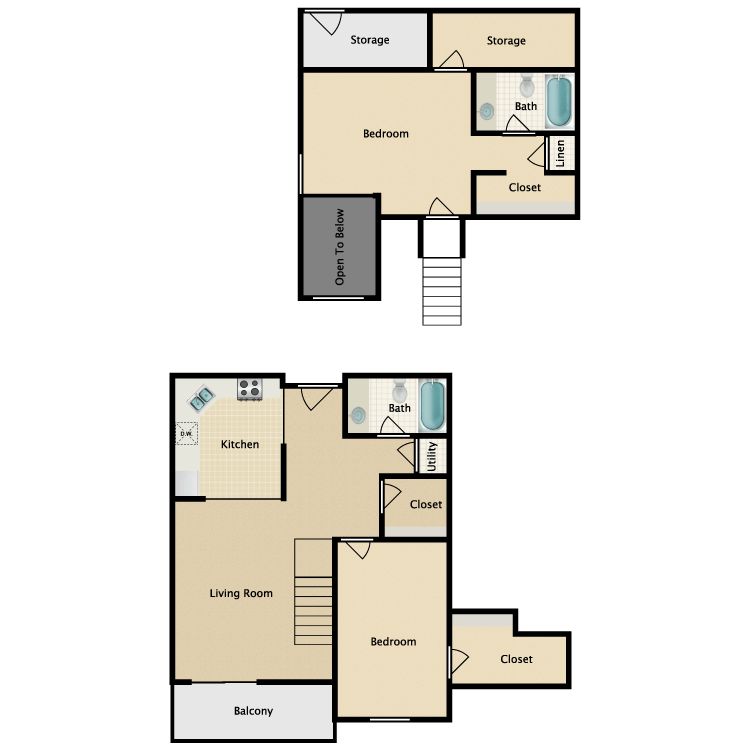
Two Bedroom Two Bath Loft
Details
- Beds: 2 Bedrooms
- Baths: 2
- Square Feet: 1090-1275
- Rent: $1100-$1150
- Deposit: Call for details.
Floor Plan Amenities
- All-electric Kitchen
- Cable Ready
- Carpeted Floors
- Central Air and Heating
- Disability Access
- Dishwasher
- Eat-in Kitchen
- Mini Blinds
- Microwave
- Personal Patio or Deck
- Spacious Closets
- Spacious Floor Plans
* In Select Apartment Homes
Floor Plan Photos
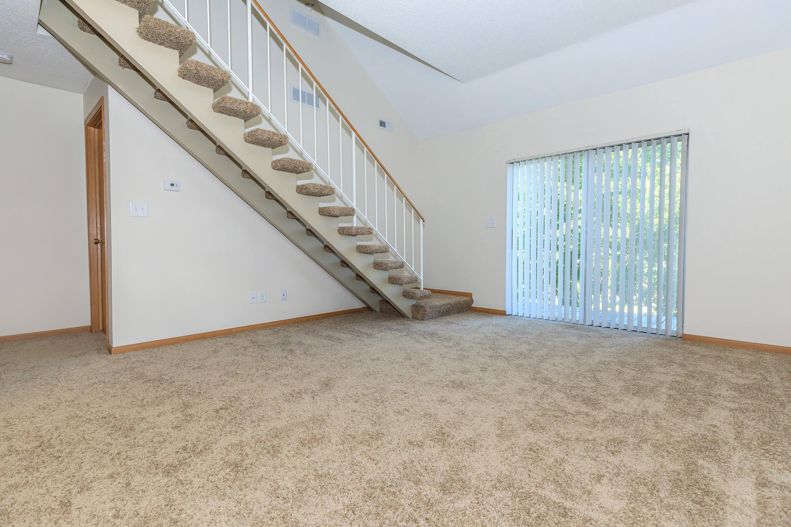
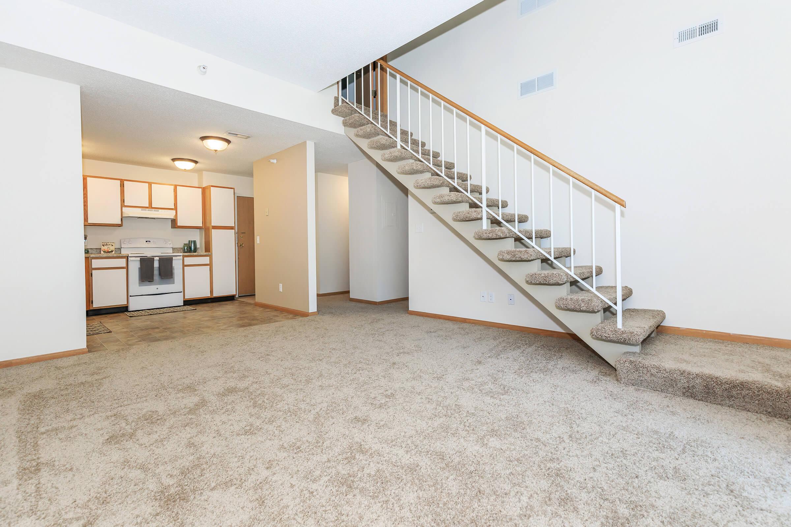
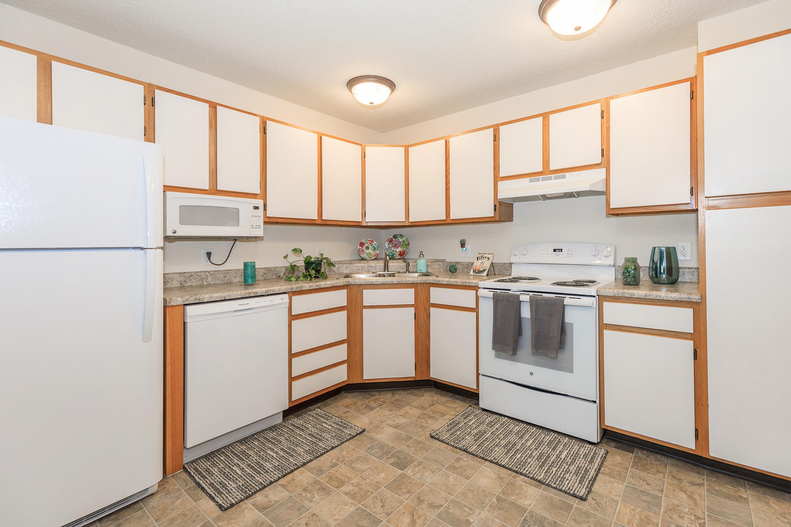
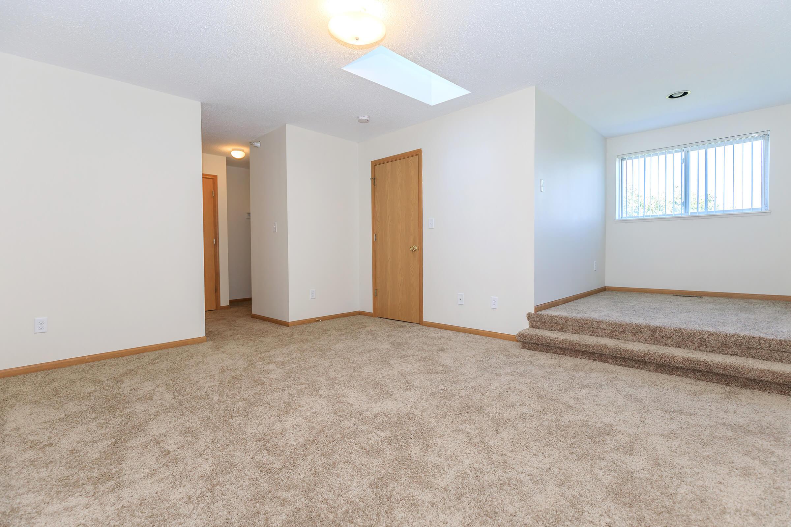
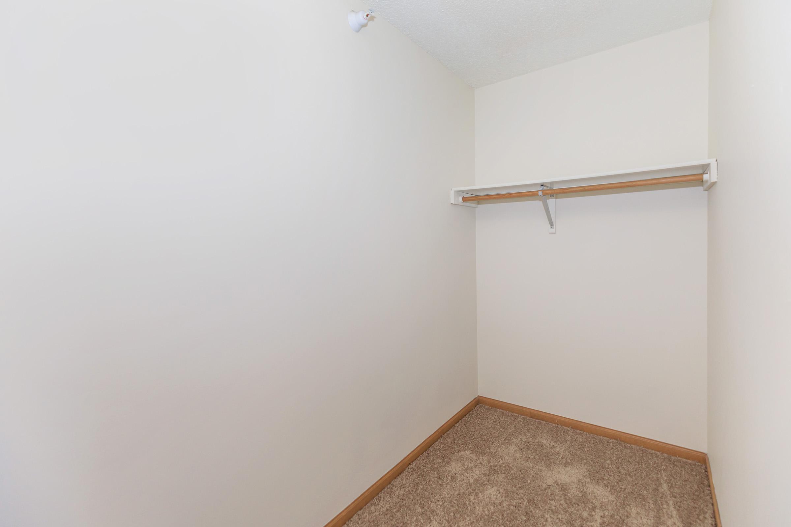
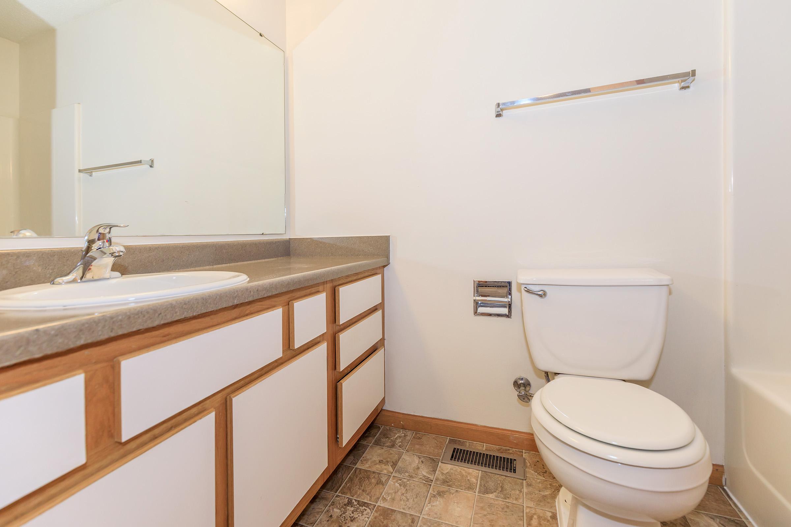
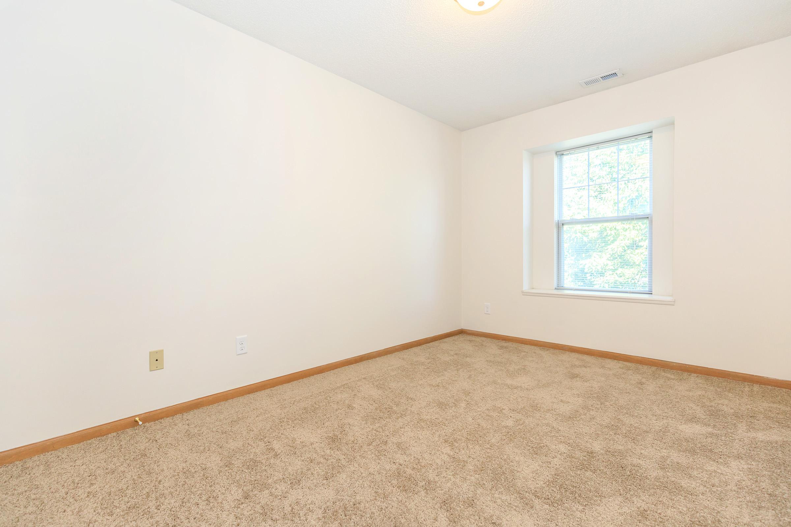
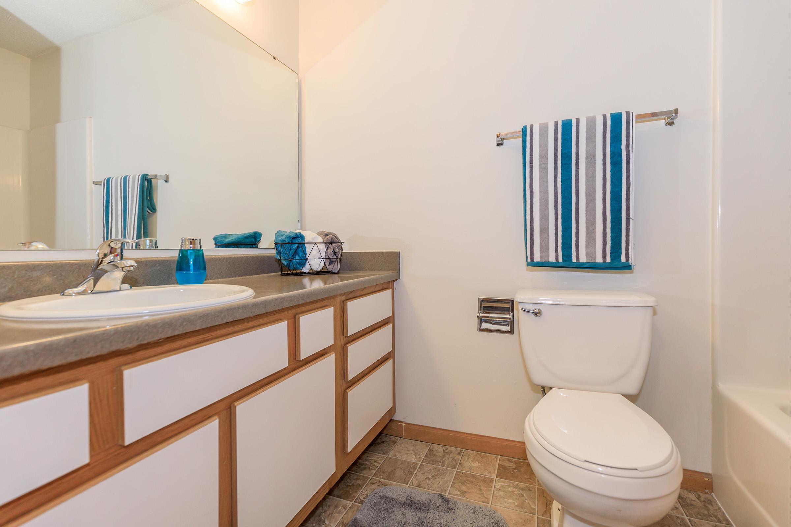
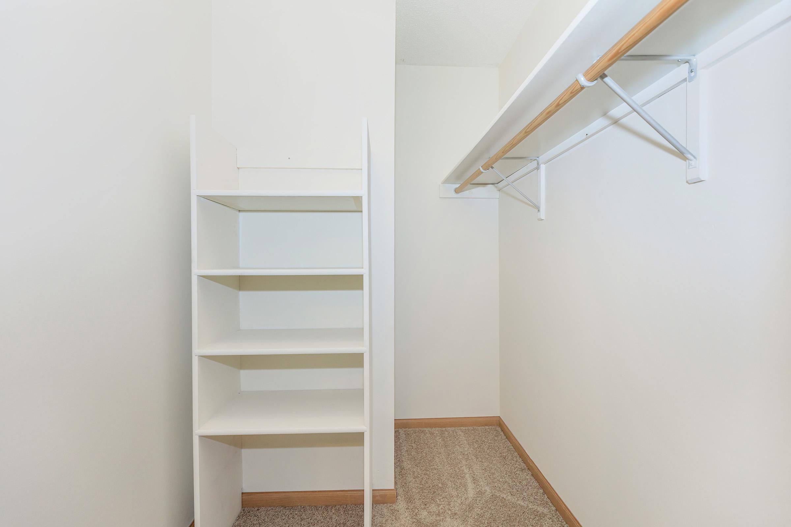
3 Bedroom Floor Plan
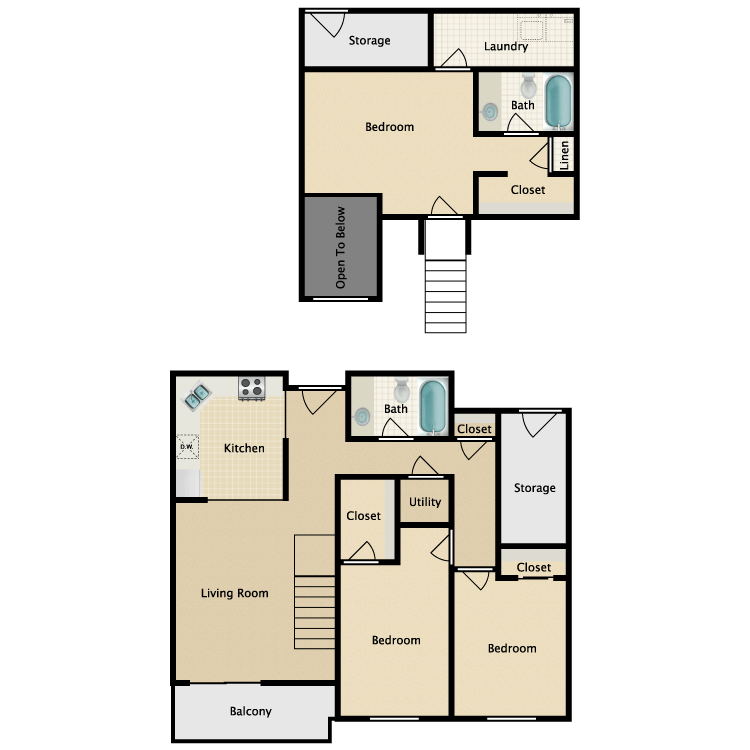
Three Bedroom Two Bath Loft
Details
- Beds: 3 Bedrooms
- Baths: 2
- Square Feet: 1293
- Rent: From $1395
- Deposit: Call for details.
Floor Plan Amenities
- All-electric Kitchen
- Cable Ready
- Carpeted Floors
- Central Air and Heating
- Disability Access
- Dishwasher
- Eat-in Kitchen
- Mini Blinds
- Microwave
- Personal Patio or Deck
- Spacious Closets
- Spacious Floor Plans
* In Select Apartment Homes
Disclaimer: All dimensions are estimates only and may not be exact measurements. Floor plans and development plans are subject to change. The sketches, renderings, graphic materials, plans, specifics, terms, conditions and statements are proposed only and the developer, the management company, the owners and other affiliates reserve the right to modify, revise or withdraw any or all of same in their sole discretion and without prior notice. All pricing and availability is subject to change. The information is to be used as a point of reference and not a binding agreement.
Community Map
If you need assistance finding a unit in a specific location please call us at 402-382-4624 TTY: 711.
Amenities
Explore what your community has to offer
Community Amenities
- 24-Hour Emergency Maintenance
- Basketball Court
- Beautiful Landscaping
- Cable Available
- Children's Playground
- Controlled Access
- Dog Park
- Easy Access To Shopping & Dining
- Garages Available ($75 without Opener/$85 with Opener)
- Laundry Facilities
- On-site Management
Apartment Features
- All-electric Kitchen
- Cable Ready
- Carpeted Floors
- Central Air and Heating
- Disability Access
- Dishwasher
- Eat-in Kitchen
- Microwave
- Mini Blinds
- Personal Patio or Deck
- Spacious Closets
- Spacious Floor Plans
- Washer and Dryer Connections
Pet Policy
Pets Welcome Upon Approval. Please call for details.
Photos
Amenities
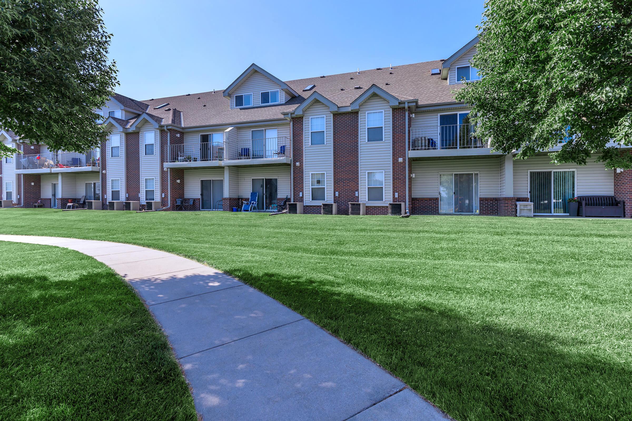
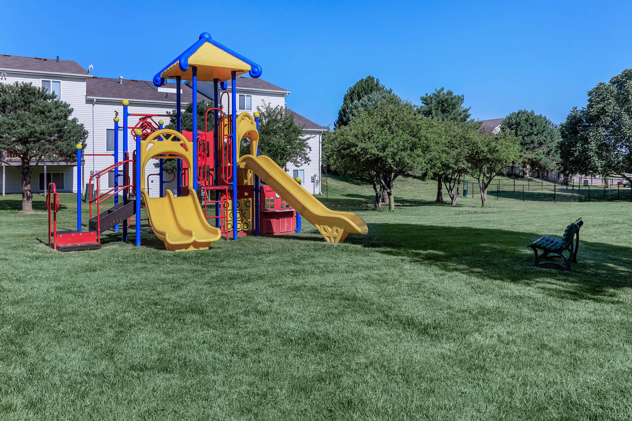
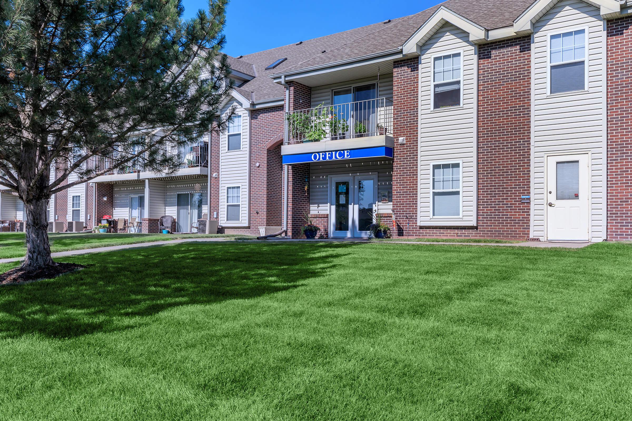
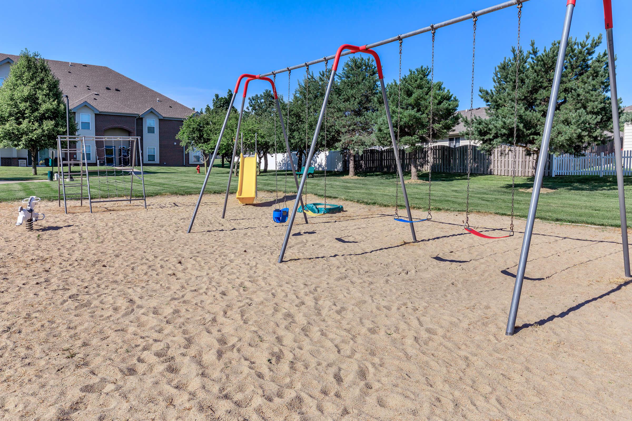
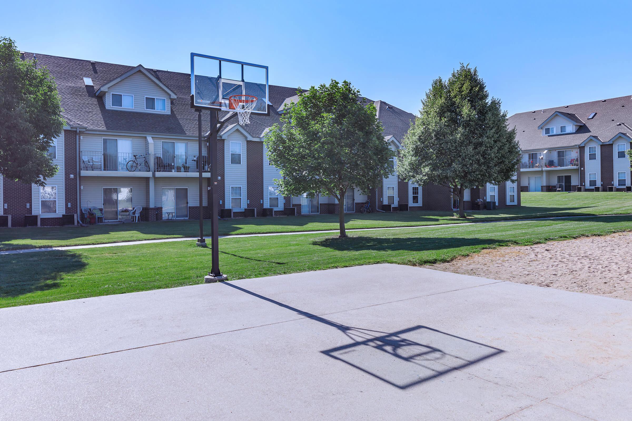
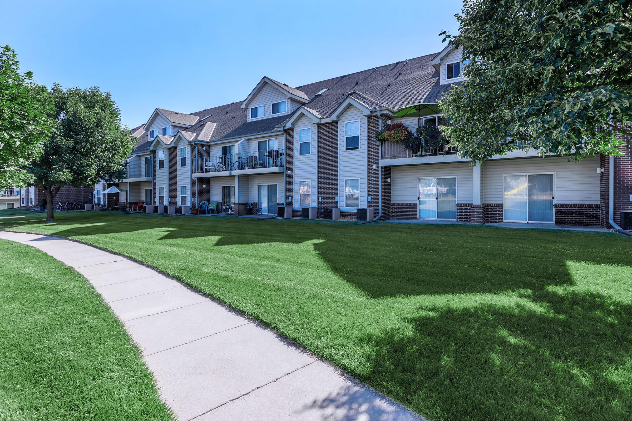
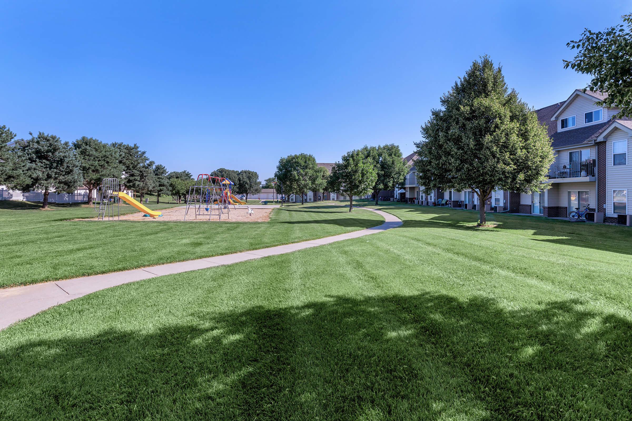
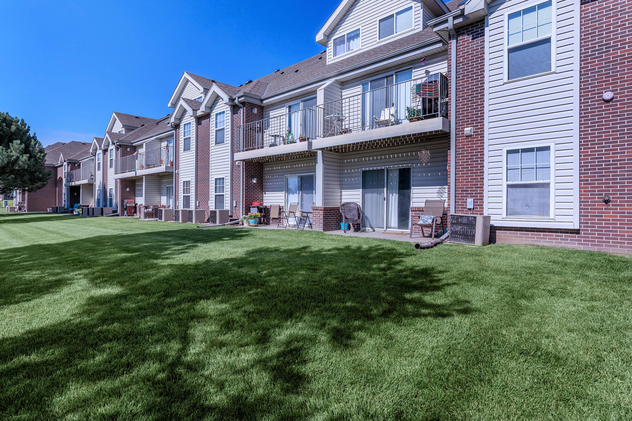
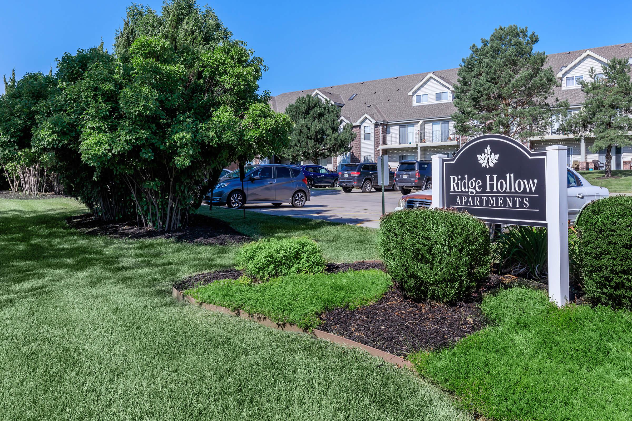
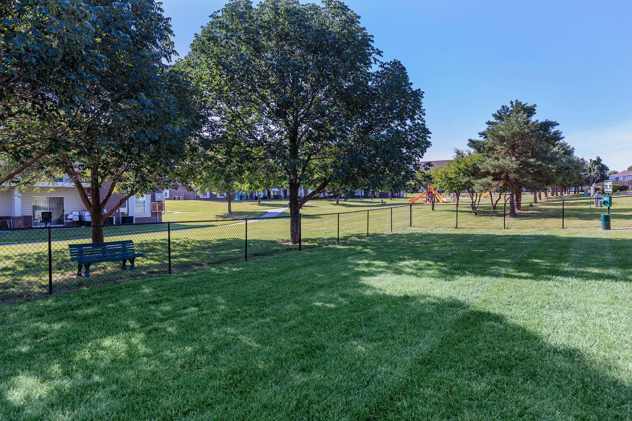
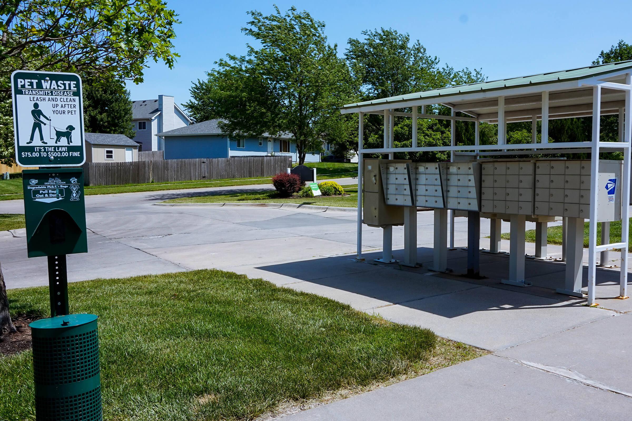
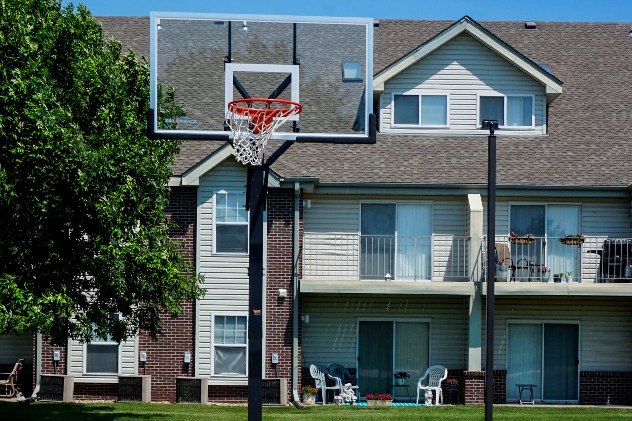
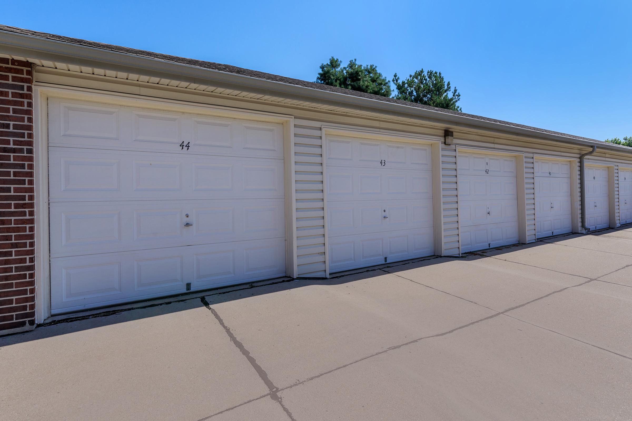
2 Bed 2 Bath Loft









Neighborhood
Points of Interest
Ridge Hollow Apartments
Located 5851 N 23rd Street Lincoln, NE 68521Bank
Elementary School
Entertainment
Grocery Store
High School
Hospital
Middle School
Park
Post Office
Restaurant
Shopping Center
University
Contact Us
Come in
and say hi
5851 N 23rd Street
Lincoln,
NE
68521
Phone Number:
402-382-4624
TTY: 711
Fax: 402-435-2960
Office Hours
Monday through Friday: 9:00 AM to 5:00 PM. Saturday and Sunday: By Appointment Only.